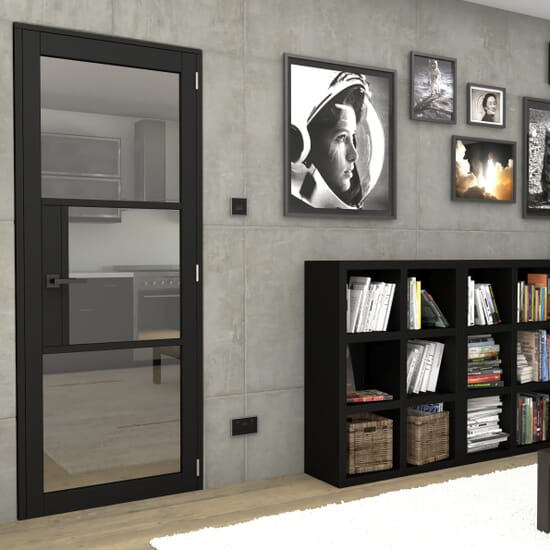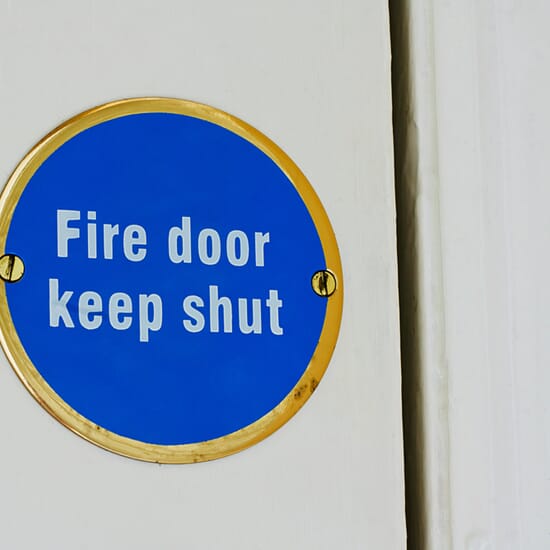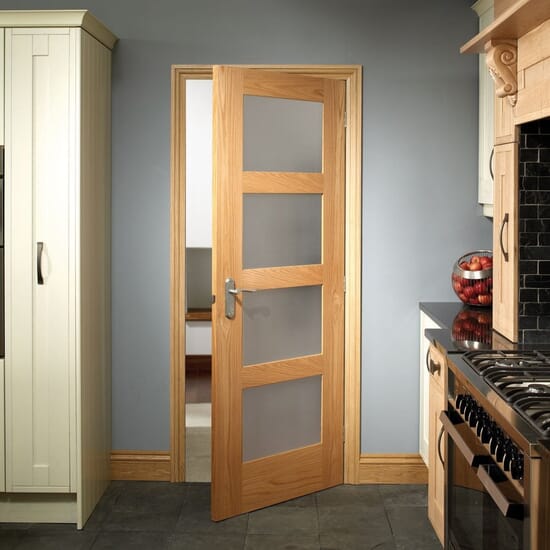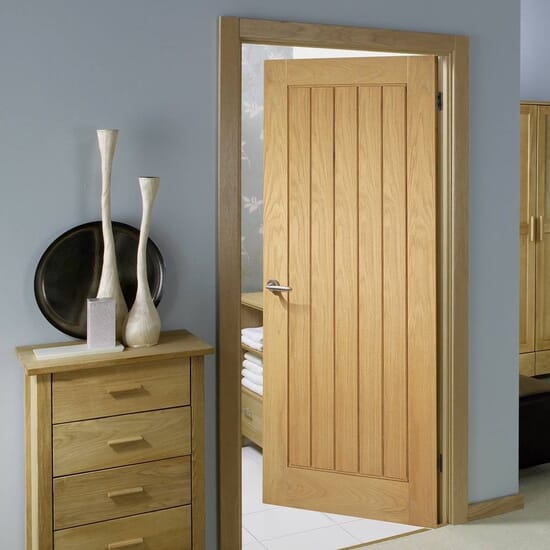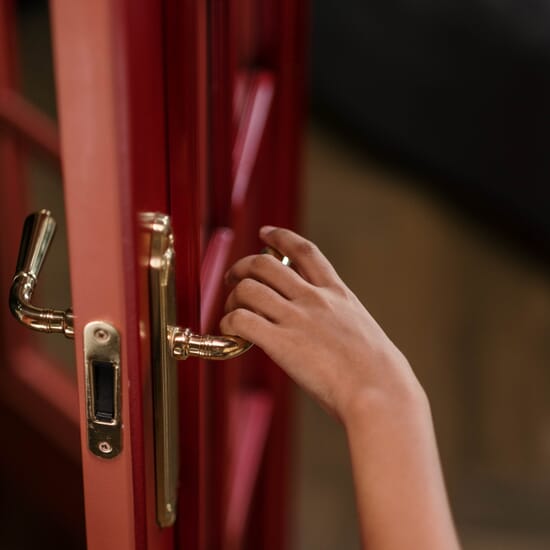Measuring for Interior Bifold Doors
Once you’ve established the space where the bifold door is going to be installed, you’ll need to take some measurements to ensure you purchase the correct one.
Firstly, you’ll need to vertically measure the wall in three places; the left, right and center of the wall. Secondly, you need to vertically measure the wall in another three places; the top, middle and bottom of the wall. Internal bifold door sizes vary immensely, so ensure you’re measuring with accuracy. If it’s an option, ask someone to help you with the tape measure.
We would advise measuring at least twice to ensure your figures are accurate. If you have a discrepancy between the sizes of more than 10mm then you have a crooked opening. This will need to be fixed before installing your bifold door as the door won’t hang properly.
Although a pain when it comes to fitting bifold doors, it can be fixed with shims (spacer).
Finally, you need to consider the ‘fitting tolerance’. This is the difference between the edges of the gap in the door and the edges of the actual door.
There needs to be a slight gap between the door frame and the wall frame for warping purposes.
Depending on the material that you use, warping may not be an issue for an internal bifold door, but usually, indoor bifolds are made from wood.
Wood expands and contracts in different temperatures and if moisture gets into the wood, the frame will expand and crack. Although your door is internal, these conditions are still relevant and the wood needs to be treated properly. If you haven’t allowed extra room for a fitting tolerance, the wood will expand without having the extra space to expand into and will become stuck and unusable.
In contrast, if you allow too much fitting tolerance, you’ll be left with a draught. Although not much of an issue for internal doors, if you’re separating a conservatory (which tends to be a pretty cold room in the colder months) from the rest of the house you’ll receive an unwanted draught through the openings.
The interior bifold door sizes, for warping, need to have a 10 - 15mm fitting tolerance to account for the wood expanding and contracting due to heat and moisture, and to prevent draughts. 10 - 15mm tends to be the sweet spot for a perfectly accounted for fitting tolerance.
Tools needed
The tools required for a perfectly measure bifold door are:
-
Tape measure - preferably one that measures in small measurements
-
Spirit level - if your measurements aren’t adding up correctly, use a spirit level to see whether the wall is crooked or not
-
Shims - you may need shims to even out your door if the wall is crooked
Now you know how to appropriately measure your internal bifold doors, check out our helpful guide on how to fit internal bifold doors and the essential step of how to fit bifold door handles.
View our full range of internal bifold doors here and if you have any queries, our team is more than happy to help so get in touch.
In Summary
An internal bifold door is a modern and versatile way of opening and closing spaces. Adding bifold doors allow you to keep the space open, and light while still separating rooms and blocking out noise pollution.
Installing a bifold door is an excellent choice, however, if measured incorrectly, could result in the opposite effect and potentially damage the door and wall. By ensuring an accurate measurement, you can enjoy the process of picking a bifold door that suits your aesthetic and installing the door without any hiccups.
Taking the time to triple-check your measurements can be a tedious project but it’ll be more than worth it in the end!

